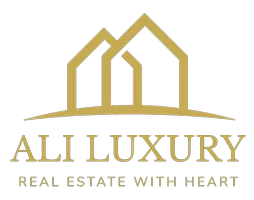
3813 SEGUNDO PL #D Alexandria, VA 22309
2 Beds
2 Baths
1,100 SqFt
UPDATED:
Key Details
Property Type Condo
Sub Type Condo/Co-op
Listing Status Active
Purchase Type For Rent
Square Footage 1,100 sqft
Subdivision Sequoyah
MLS Listing ID VAFX2265226
Style Contemporary
Bedrooms 2
Full Baths 1
Half Baths 1
HOA Y/N N
Abv Grd Liv Area 1,100
Year Built 1973
Lot Size 1,100 Sqft
Acres 0.03
Property Sub-Type Condo/Co-op
Source BRIGHT
Property Description
Location
State VA
County Fairfax
Zoning 220
Rooms
Other Rooms Living Room, Dining Room, Bedroom 2, Kitchen, Bedroom 1, Laundry, Full Bath, Half Bath
Interior
Interior Features Dining Area, Floor Plan - Traditional, Bathroom - Tub Shower, Carpet, Combination Dining/Living, Recessed Lighting, Upgraded Countertops, Walk-in Closet(s), Window Treatments
Hot Water Electric
Heating Central
Cooling Central A/C
Inclusions Furniture, accessories, and kitchen appliances including dishes, flatware, glassware, cooking utensils and items all convey as elements to the "fully furnished" condition.
Equipment Dishwasher, Disposal, Dryer, Exhaust Fan, Microwave, Oven/Range - Electric, Range Hood, Refrigerator, Stainless Steel Appliances, Washer, Water Heater
Furnishings Yes
Fireplace N
Appliance Dishwasher, Disposal, Dryer, Exhaust Fan, Microwave, Oven/Range - Electric, Range Hood, Refrigerator, Stainless Steel Appliances, Washer, Water Heater
Heat Source Electric
Laundry Dryer In Unit, Washer In Unit
Exterior
Exterior Feature Patio(s)
Garage Spaces 1.0
Amenities Available Tennis Courts, Tot Lots/Playground, Pool - Indoor, Community Center, Common Grounds
Water Access N
Accessibility None
Porch Patio(s)
Total Parking Spaces 1
Garage N
Building
Story 2
Foundation Slab
Sewer Public Sewer
Water Public
Architectural Style Contemporary
Level or Stories 2
Additional Building Above Grade, Below Grade
New Construction N
Schools
Elementary Schools Mount Vernon Woods
Middle Schools Whitman
High Schools Mount Vernon
School District Fairfax County Public Schools
Others
Pets Allowed Y
HOA Fee Include Sewer,Snow Removal,Water,Parking Fee,Trash
Senior Community No
Tax ID 1012 10 0021D
Ownership Other
SqFt Source 1100
Miscellaneous Common Area Maintenance,Community Center,Furnished,HOA/Condo Fee,Recreation Facility,Sewer,Snow Removal,Trash Removal,Water,Electricity,Heat,Parking
Pets Allowed Breed Restrictions, Case by Case Basis, Cats OK, Dogs OK, Number Limit, Pet Addendum/Deposit, Size/Weight Restriction







