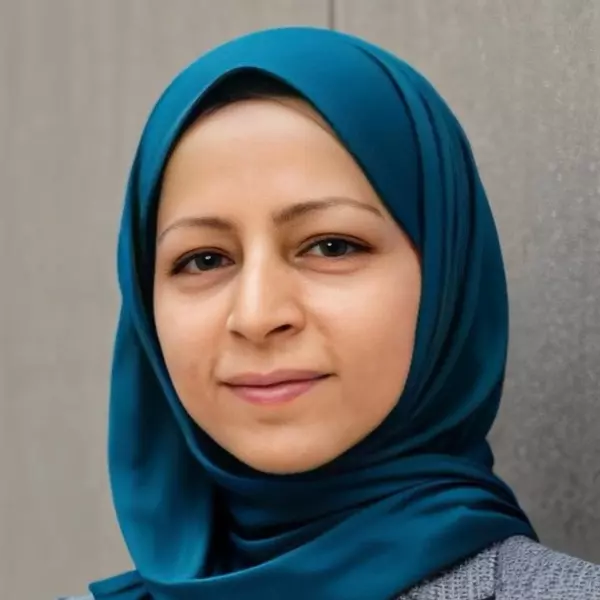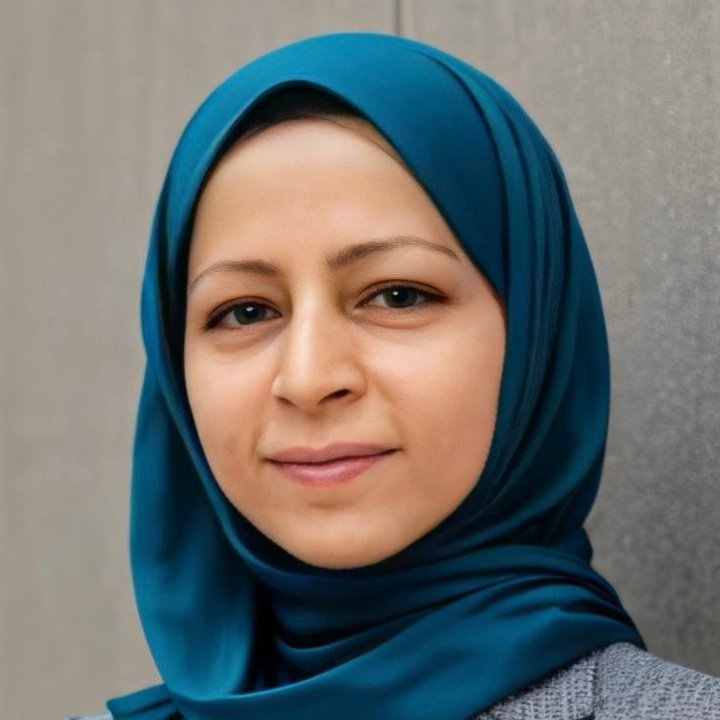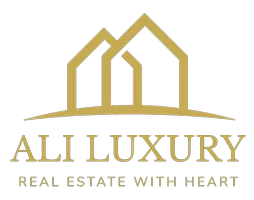Bought with James Murray • BHHS Fox & Roach - Robbinsville
$527,000
$535,000
1.5%For more information regarding the value of a property, please contact us for a free consultation.
122 RIDGWAY DR Bordentown, NJ 08505
2 Beds
2 Baths
2,054 SqFt
Key Details
Sold Price $527,000
Property Type Single Family Home
Sub Type Detached
Listing Status Sold
Purchase Type For Sale
Square Footage 2,054 sqft
Price per Sqft $256
Subdivision Greenbriar Horizons
MLS Listing ID NJBL2091070
Sold Date 08/27/25
Style Ranch/Rambler
Bedrooms 2
Full Baths 2
HOA Fees $175/mo
HOA Y/N Y
Year Built 2005
Annual Tax Amount $6,958
Tax Year 2024
Lot Size 7,260 Sqft
Acres 0.17
Lot Dimensions 66.00 x 110.00
Property Sub-Type Detached
Source BRIGHT
Property Description
Come tour this stunning 2-bedroom, 2-bath home in the highly sought-after Greenbriar Horizons community! Step through the double entry doors and take in the beautiful tile floors, soaring ceilings, and inviting layout. To your left, the formal living and dining rooms offer the perfect space for entertaining. The spacious kitchen features stainless steel appliances, generous counter space, and a cozy dining area that opens to the den. Just off the kitchen, the bright sunroom provides the ideal spot to unwind and enjoy views of the beautifully landscaped yard. Rooftop solar panels offer energy efficiency and long-term savings. Greenbriar Horizons offers fantastic amenities, including a clubhouse, fitness center, pool, and a full calendar of community events. Don't miss out—schedule your showing today!
Location
State NJ
County Burlington
Area Florence Twp (20315)
Zoning RES
Rooms
Other Rooms Living Room, Dining Room, Primary Bedroom, Kitchen, Family Room, Foyer, Breakfast Room, Laundry, Primary Bathroom, Screened Porch, Additional Bedroom
Main Level Bedrooms 2
Interior
Interior Features Ceiling Fan(s), Kitchen - Eat-In, Pantry, Recessed Lighting, Walk-in Closet(s), Window Treatments
Hot Water Natural Gas
Heating Forced Air
Cooling Central A/C
Flooring Carpet, Tile/Brick
Equipment Built-In Microwave, Dishwasher, Disposal, Dryer, Oven - Wall, Stainless Steel Appliances, Washer, Water Heater, Cooktop
Fireplace N
Appliance Built-In Microwave, Dishwasher, Disposal, Dryer, Oven - Wall, Stainless Steel Appliances, Washer, Water Heater, Cooktop
Heat Source Natural Gas
Exterior
Parking Features Garage - Front Entry, Inside Access
Garage Spaces 4.0
Amenities Available Club House, Exercise Room, Community Center, Jog/Walk Path, Swimming Pool, Tennis Courts
Water Access N
Accessibility None
Attached Garage 2
Total Parking Spaces 4
Garage Y
Building
Story 1
Foundation Slab
Sewer Public Sewer
Water Public
Architectural Style Ranch/Rambler
Level or Stories 1
Additional Building Above Grade, Below Grade
New Construction N
Schools
School District Florence Township Public Schools
Others
HOA Fee Include Common Area Maintenance,Recreation Facility,Trash,Lawn Maintenance,Snow Removal
Senior Community Yes
Age Restriction 55
Tax ID 15-00167 12-00021
Ownership Fee Simple
SqFt Source Assessor
Security Features Security System
Special Listing Condition Standard
Read Less
Want to know what your home might be worth? Contact us for a FREE valuation!

Our team is ready to help you sell your home for the highest possible price ASAP







